| Standard size | • 900*2100 mm • 1200*2100mm • 1500*2100 mm • Personalized customization |
| Overall thickness | 50/75/100mm/customized |
| Door thickness | 50/75/100mm/customized |
| Material thickness | • Door frame: 1.5mm galvanized steel • Door panel: 1.0mm galvanized steel sheet" |
| Door core material | Flame retardant paper honeycomb/aluminum honeycomb/rock wool |
| Viewing window on the door | • Right angle double window - black/white edge • Round corner double windows - black/white trim • Double windows with outer square and inner circle - black/white edge |
| Hardware accessories | • Lock body: handle lock, elbow press lock, escape lock • Hinge: 304 stainless steel detachable hinge • Door closer: exterior type. Built-in type |
| Sealing measures | • Door panel glue injection self-foaming sealing strip • Lifting sealing strip at the bottom of the door leaf" |
| Surface treatment | Electrostatic spraying - color optional |
Introducing Cleanroom Hospital Airtight Doors: Ensuring Optimal Sterility and Safety
Hospital cleanrooms are critical spaces that require extreme care to maintain sterility and prevent the spread of infectious diseases. These controlled environments require specific measures to ensure the highest level of cleanliness, and a key element in achieving this is the installation of airtight doors.
Cleanroom hospital airtight doors are designed and manufactured to provide an airtight seal, effectively isolating the cleanroom from the outside environment. This airtight feature plays a key role in maintaining the integrity of the cleanroom as it keeps out contaminants, dust particles and microorganisms. These doors help enforce strict infection prevention and control measures by tightly controlling the environment within the cleanroom.
One of the main advantages of cleanroom hospital airtight doors is their ability to form a barrier that greatly reduces the exchange of air between the cleanroom and its surroundings. This minimizes the risk of cross-contamination, which is especially important in settings where a patient’s immune system may be compromised. In addition, these doors prevent the spread of harmful gases, ensuring the safety of patients and medical staff.
When it comes to design, Cleanroom Hospital Airtight Doors are carefully constructed to meet the specific requirements of such controlled environments. They are usually made of materials that are easy to clean, have antimicrobial properties and can withstand frequent disinfection procedures. Additionally, the doors are equipped with advanced locking systems and interlocks that further enhance security measures and prevent unauthorized access.
The installation of clean room hospital airtight doors not only contributes to the overall cleanliness of the facility, but can also improve energy efficiency by reducing temperature variations and optimizing the function of the clean room HVAC system. Their effective thermal insulation properties ensure consistent temperature and humidity levels within the cleanroom, providing a comfortable environment for patients and clinical staff.
In conclusion, cleanroom hospital airtight doors are a critical component of any healthcare facility’s infection prevention strategy. Their ability to maintain sterility and isolation in cleanrooms helps reduce the risk of infection and keep patients and healthcare workers safe. With their specialized design and functional features, these doors not only effectively keep out pollutants and microorganisms, but also contribute to the overall efficiency and energy optimization of the facility.





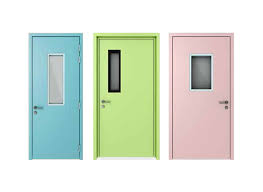
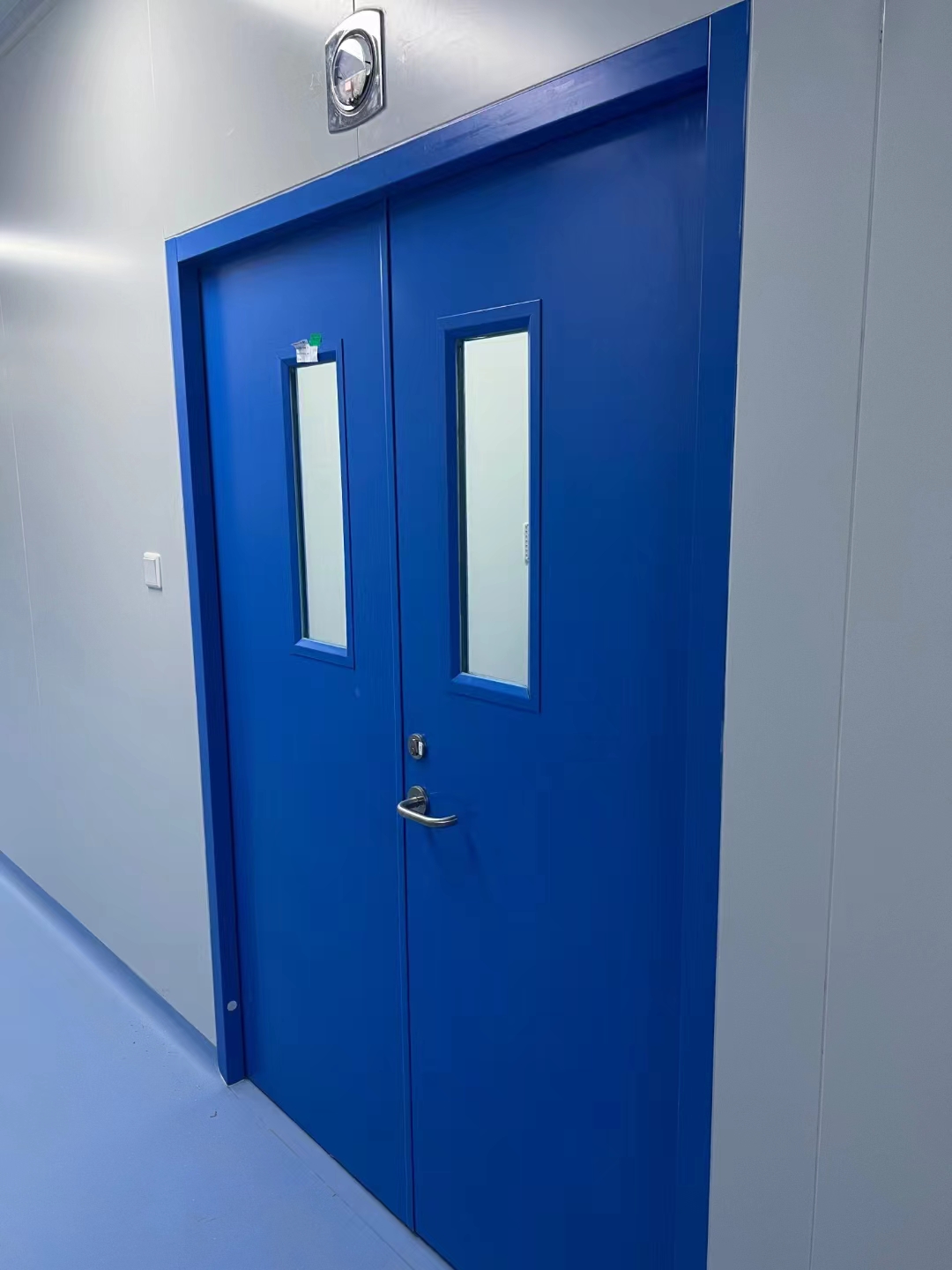
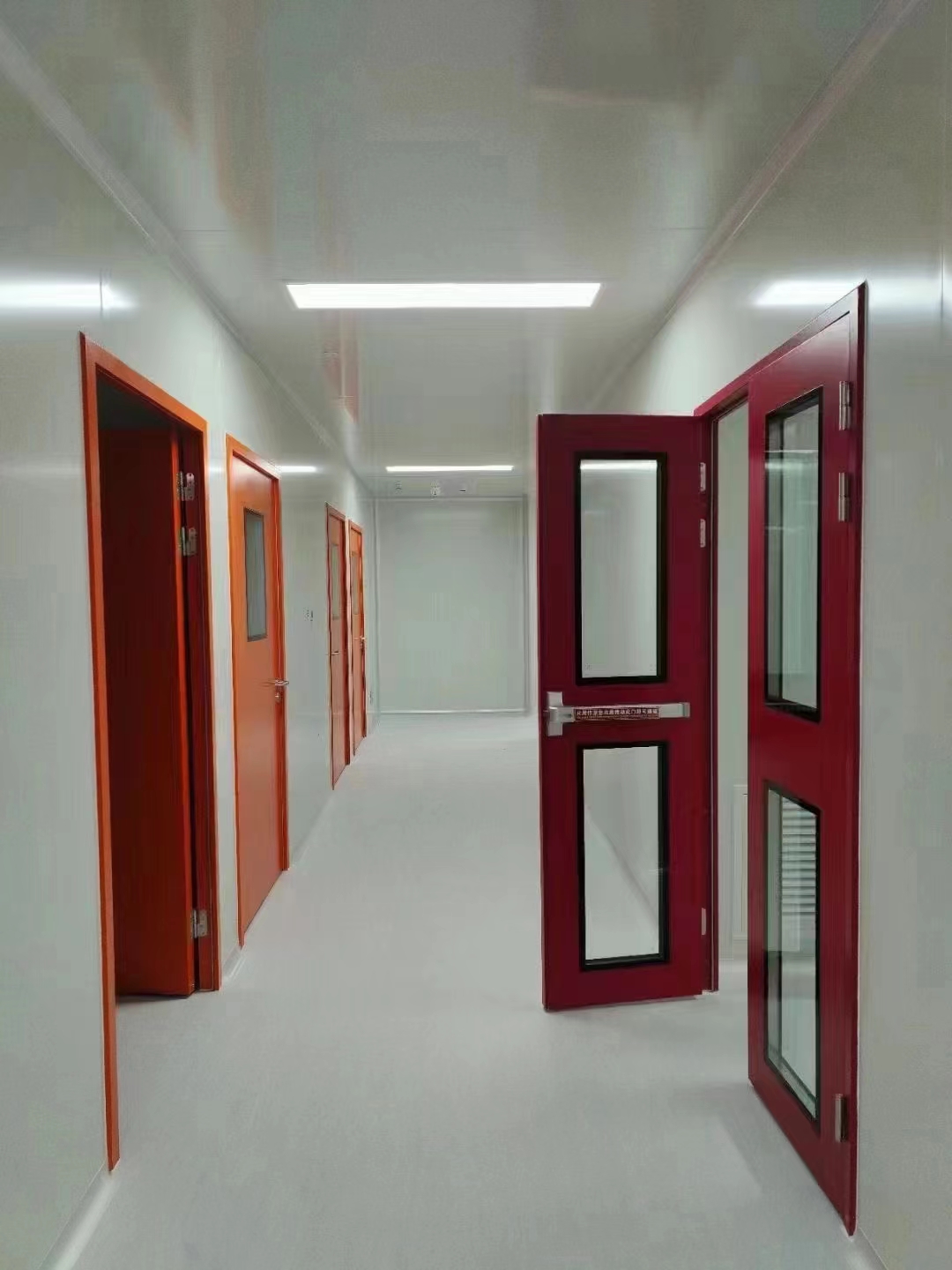

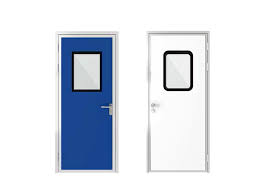

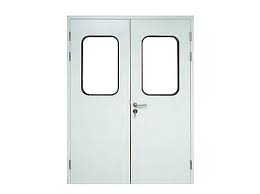
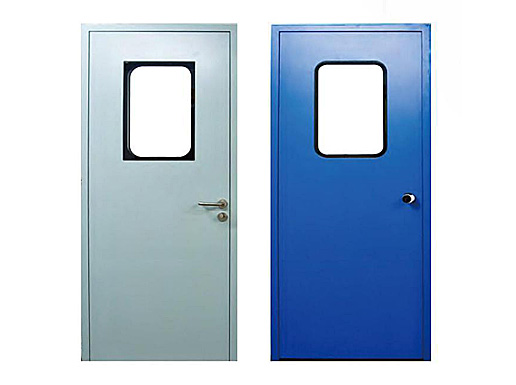
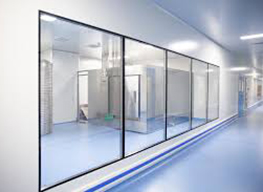
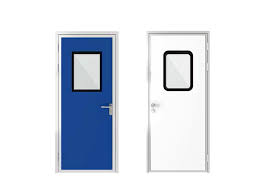
 Home
Home Products
Products Contact Us
Contact Us News
News